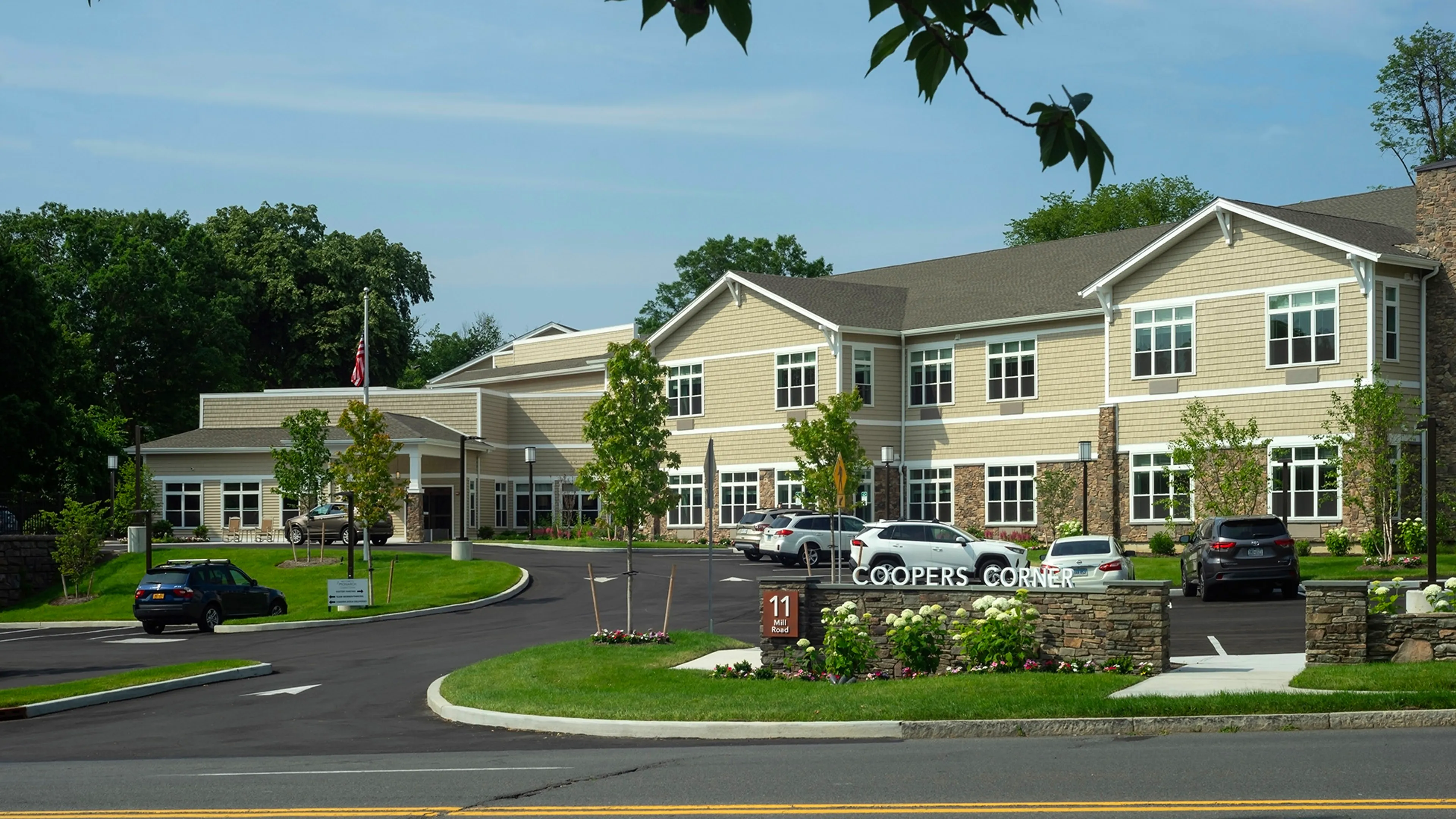
COOPERS CORNER
A Senior Living Community in New Rochelle, NY
11 Mill Rd, New Rochelle, NY 10804
Morning comes slowly at Coopers Corner. Someone passes you the paper with a nod before heading up to the garden. The scent of toasted bread drifts from the bistro, and on the patio, the chessboard waits—ready for a match, or just to mark the time.
Inside, the day unfolds naturally. Appointments are handled quietly. A lecture wraps up as the brasserie begins to fill; conversation humming, drinks poured early. There’s a movement class down the hall and laughter from the game room nearby.
Just blocks from downtown New Rochelle, Coopers Corner brings everything closer—your people, your routine, your next good day.

Senior Portraits Campaign
It's our people, and the place
Introducing the residents of Monarch Communities, from their personal anecdotes, to everyday mantras, our residents share stories which are illuminating, heartening, often funny and always life affirming.

Why Choose Monarch Coopers Corner?
Everything is within reach. Nothing feels out of touch.
Coopers Corner offers personal care, memory care, and short-term stays—all in a community that moves with your pace. The garden paths are quiet. The rooftop deck stays breezy. And the calendar, while full, never pushes.
Guest speakers stop by for evening events with snacks and refreshments. Gardening groups gather in the courtyard. The game room keeps its own rhythm—cards, conversation, and the occasional birthday celebration that draws a crowd.
Senior Living Options at Coopers Corner

Community Amenities & Services
Features:
Pub, Café, private dining, brasserie & courtyard
Club Room venue and fitness center for classes & activities
Medical care center, on-site physicians, & medication administration
Elegant hair salon on-site
Wellness consultants and lifestyle curators
Emergency response technology
Housekeeping, concierge, and daily living assistance
Well-appointed library and lounges
Secured rooftop deck and garden
Inspired Living in a Lively Community
New Rochelle offers a unique fusion of suburban tranquility and urban excitement. With nearby shops, eateries, and picturesque landscapes, New Rochelle is the perfect place for a wellness-focused, resident-centric community like Coopers Corner.
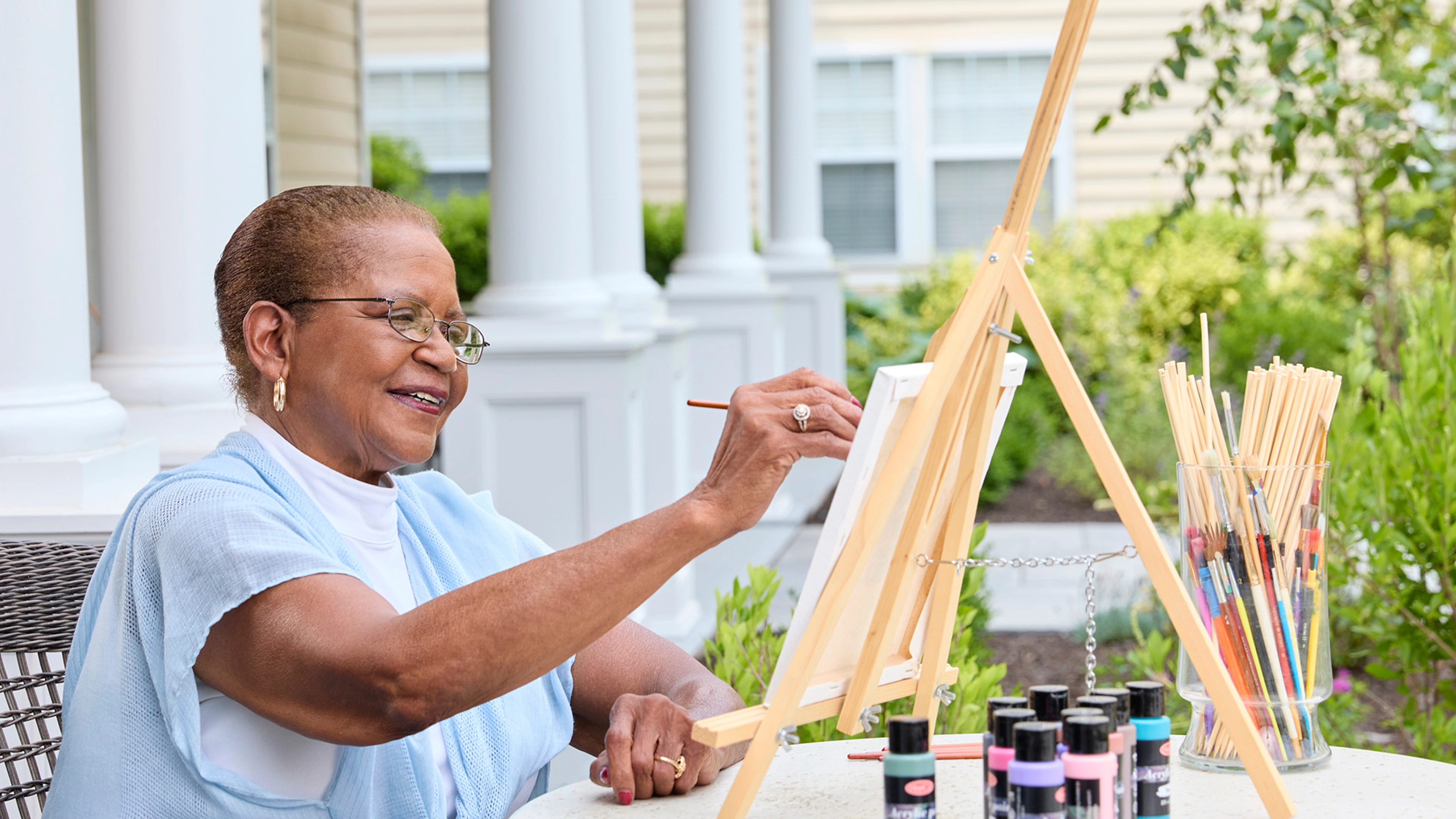
Life in New Rochelle, NY
Social & Recreational Activities
Dining & Nutrition
Health & Wellness Programs
Proven Quality
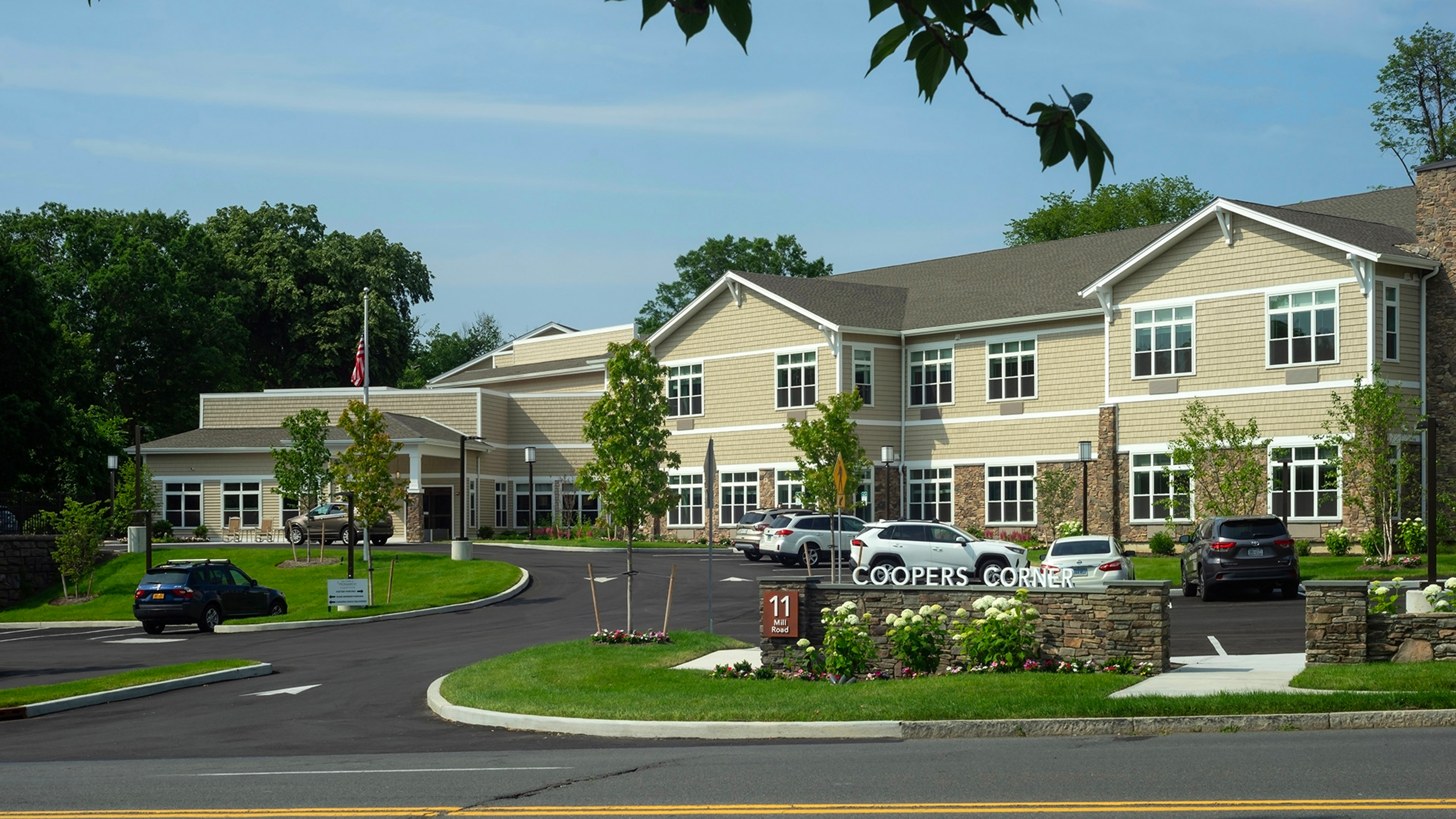
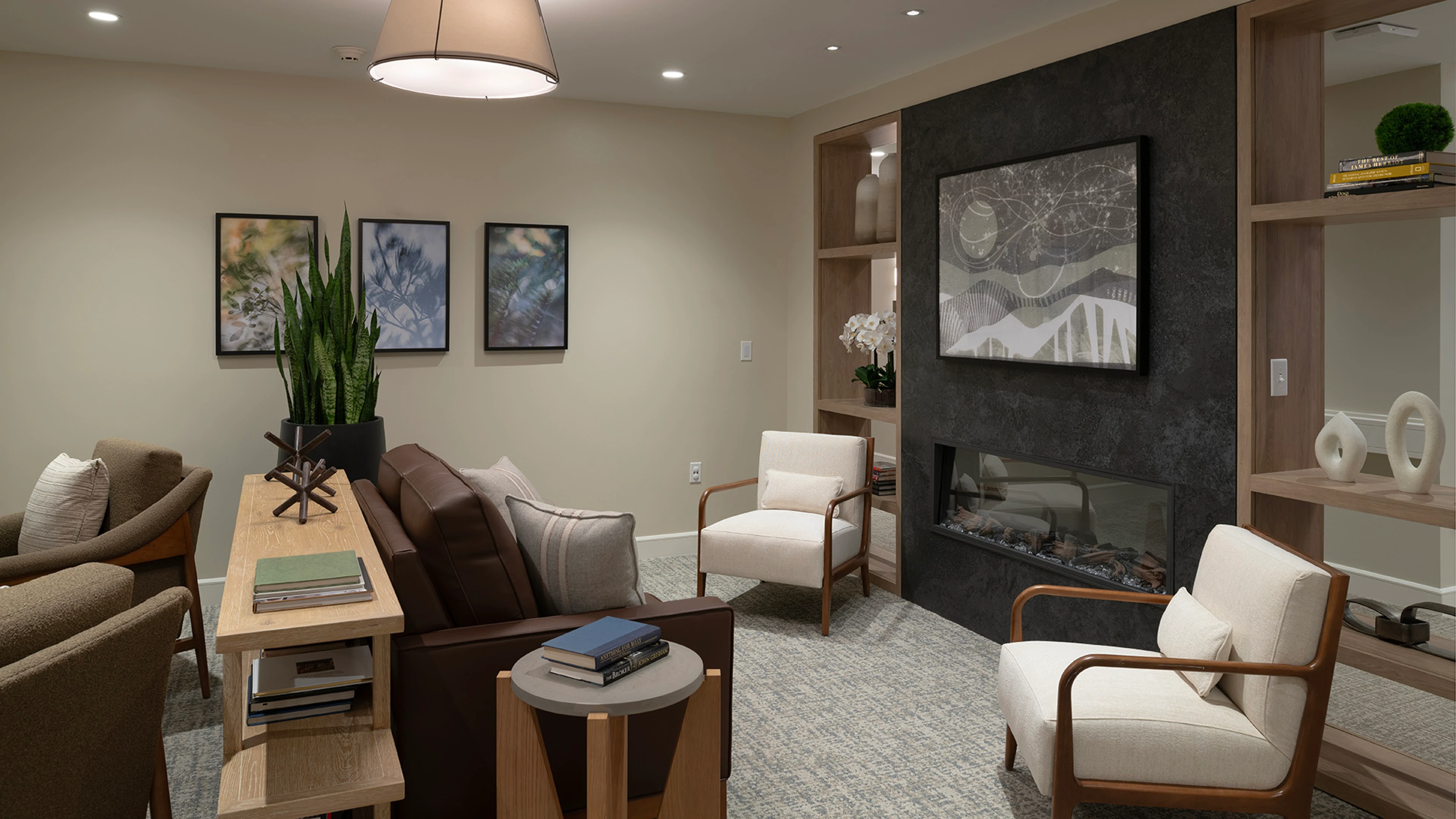
A Rich History of Growth
Coopers Corner functioned as a nursery for 72 years, growing trees and shrubs in the spring and perennials and marigolds in the summer. We value this rich history of growth and are continuing this legacy at Coopers Corner.
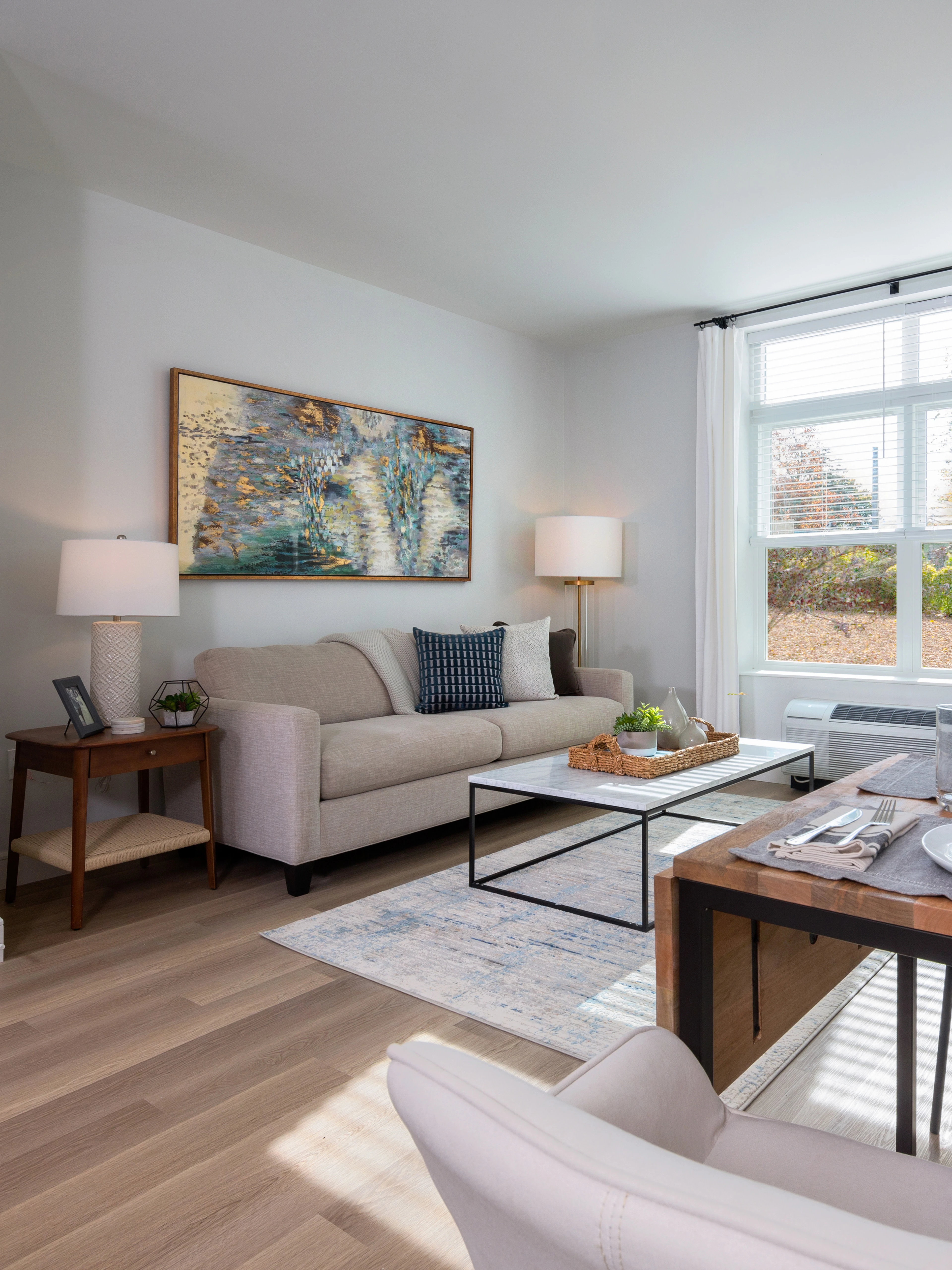
Elevating Collaboration with Bespoke Solutions
We’ve blended comfort and technology throughout common spaces, exteriors, and private suites to give you a space to connect with loved ones and collaborate with your friends. This ergonomic space is designed to enhance communication, boost creativity, and improve productivity in all collaboration endeavors.
Invite the Family
Your family is important to us. We prioritize communication and invite your loved ones to participate in our community’s events and celebrations. Our daily Social Hour is a great place to start. Join us for drinks, appetizers, and good company. We cannot wait to get to know you.
Room Art
Living Room
Bar
1 of 9
Suites at Coopers Corner
We invite you to explore a selection of thoughtfully designed living spaces created with your comfort and convenience in mind. Each floor plan embodies our commitment to providing seniors with a vibrant, engaging, and secure living environment that feels just like home. Take a tour through the various layouts to find the perfect space for you.
Assisted Living Floor Plans
Assisted living apartments offer private layouts that feel distinctly personal while support remains close by. Explore the floor plans to find the right fit for everyday living.
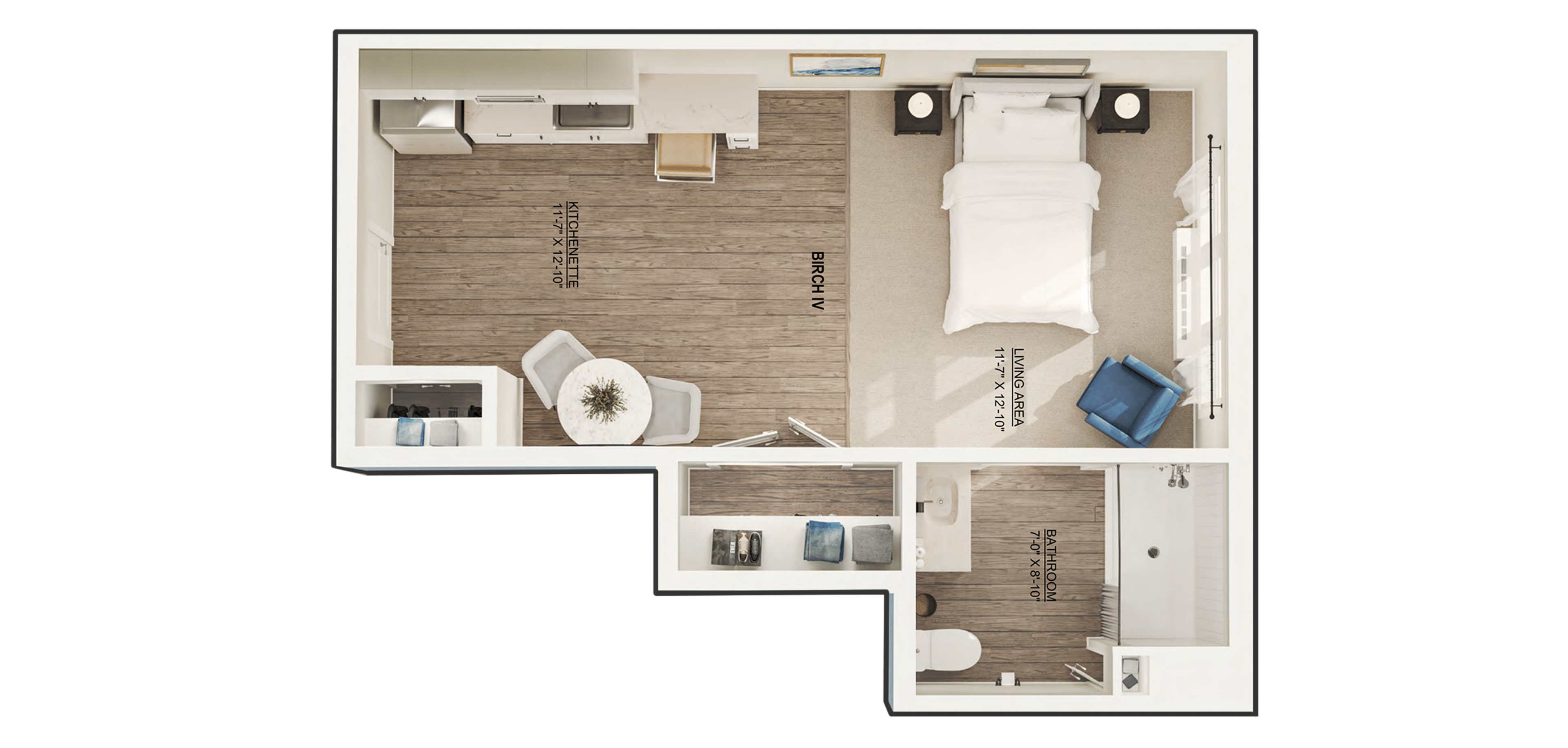
Living Area: 11'7" x 12'10"
Bathroom: 7'0" x 8'10"
Kitchen: 11'7" x 12'10"
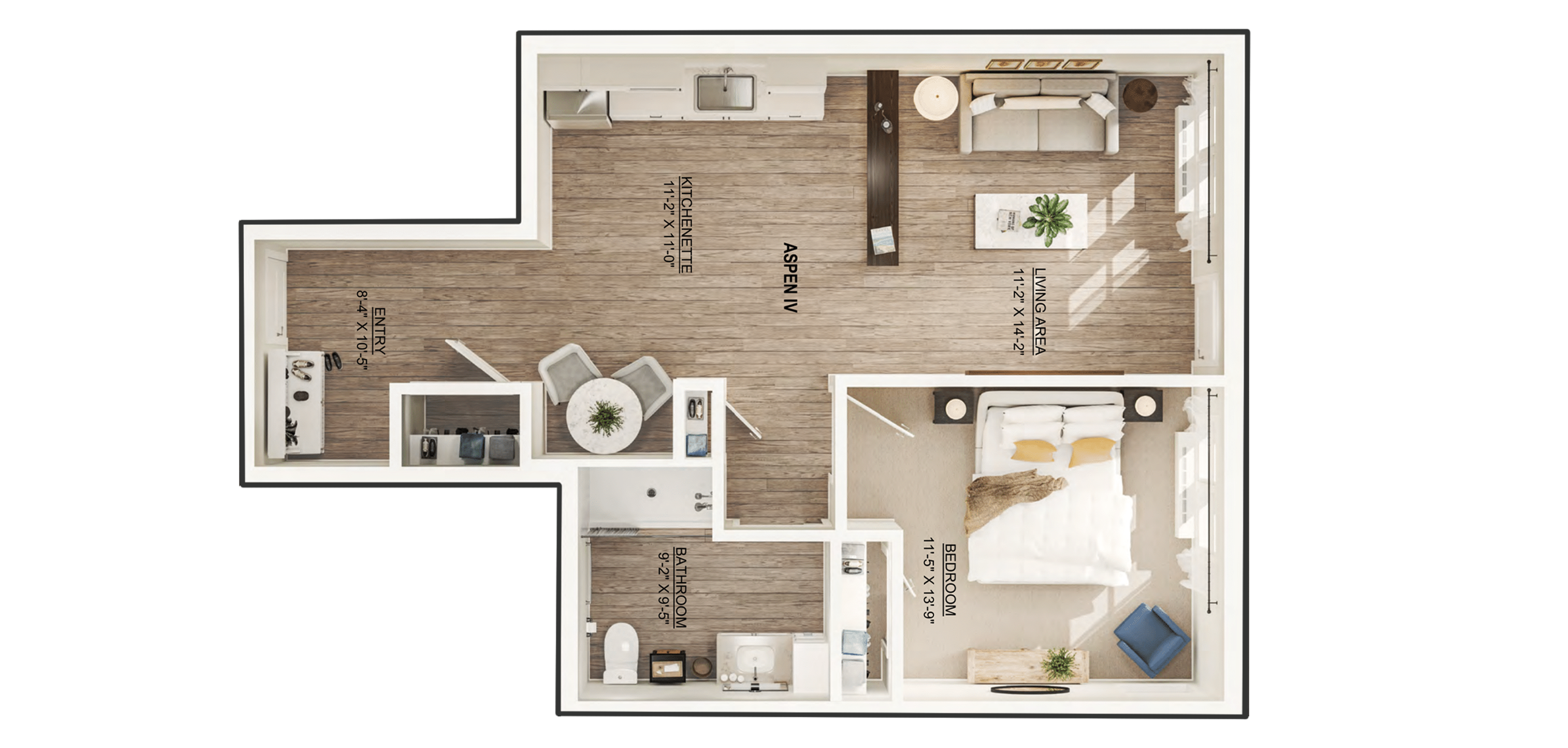
Bedroom: 11'5" x 13'9"
Bathroom: 9'2" x 9'5"
Kitchen: 11'2" x 11'0"
Living Room: 11'2" x 14'2"
Memory Care Floor Plans
Memory care residences are structured to feel steady and familiar. Explore layouts that reinforce daily routines while allowing families reassurance through attentive oversight.
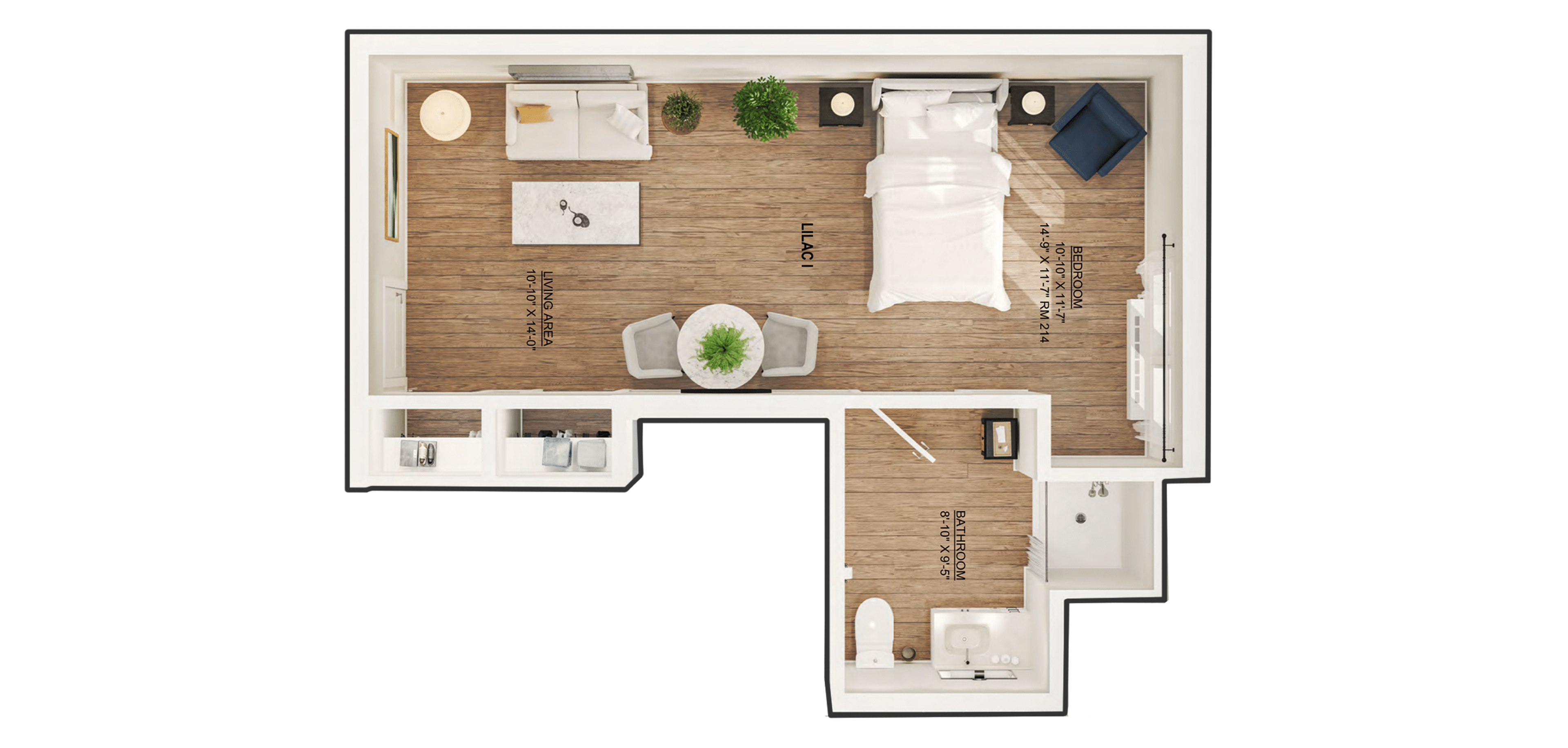
Living Area: 14'9" x 11'7"
Bathroom: 8'10" x 9'5"
Kitchen: 10'10" x 14'0"
It's our people — Coopers Corner
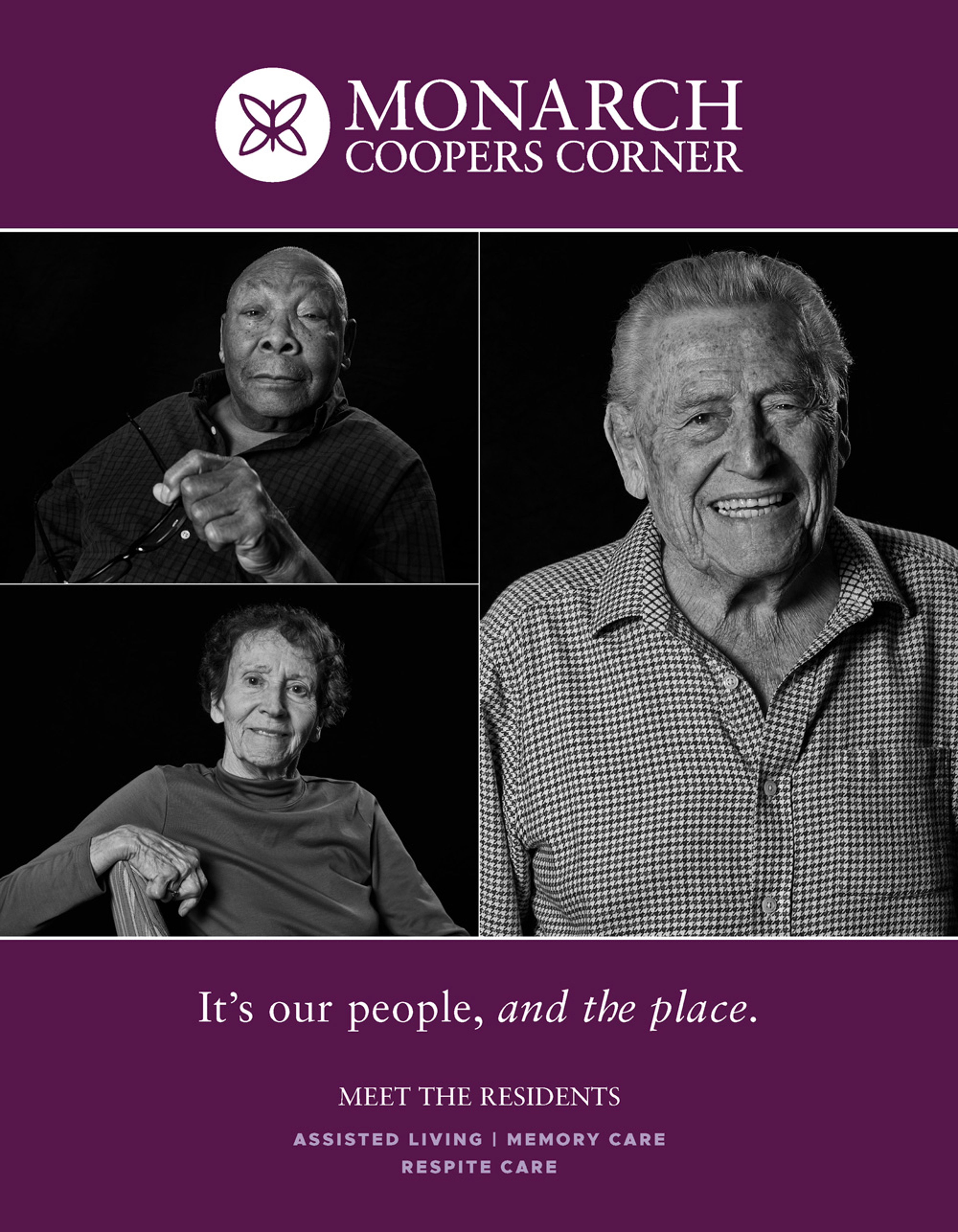
Frequently Asked Questions
We offer assisted living, memory care, and respite stays—all tailored to honor your routine and preferences. Whether you need daily support or just a short-term stay, you’ll find comfort, connection, and care that fits your pace.
Assisted living begins at $9,650/month, while memory care starts at $12,500/month. Every offering includes access to elegant accommodations, full dining service, wellness programs, and compassionate, round-the-clock care.
The community includes a pub, café, and brasserie, plus fitness classes, concierge support, medical services, and a secured rooftop garden. Residents also enjoy a private dining room, on-site salon, and thoughtfully designed spaces for gathering or quiet time.
Dining is relaxed and responsive. Meals are crafted daily, with plenty of room for your favorites and special requests. Whether you're enjoying lunch in the bistro or refreshments during an evening event, it’s always about more than the food—it’s about the moment.
Coopers Corner is just blocks from the heart of downtown and minutes from the waterfront, yet tucked away enough to offer calm. Inside, the rhythm is easy—movement classes, courtyard gardening, rooftop socials, and impromptu card games fill the days with warmth and connection.
Yes, pets are part of the family — and we’re thrilled to welcome them to Monarch Bella Terra.

Schedule a Tour or Request More Information
We know this next chapter is a difficult move, but we hope to be second best to the current place you call home. We bring you exclusive quality because that’s what you deserve. Book a tour with us today and discover an adventure worth moving for.
