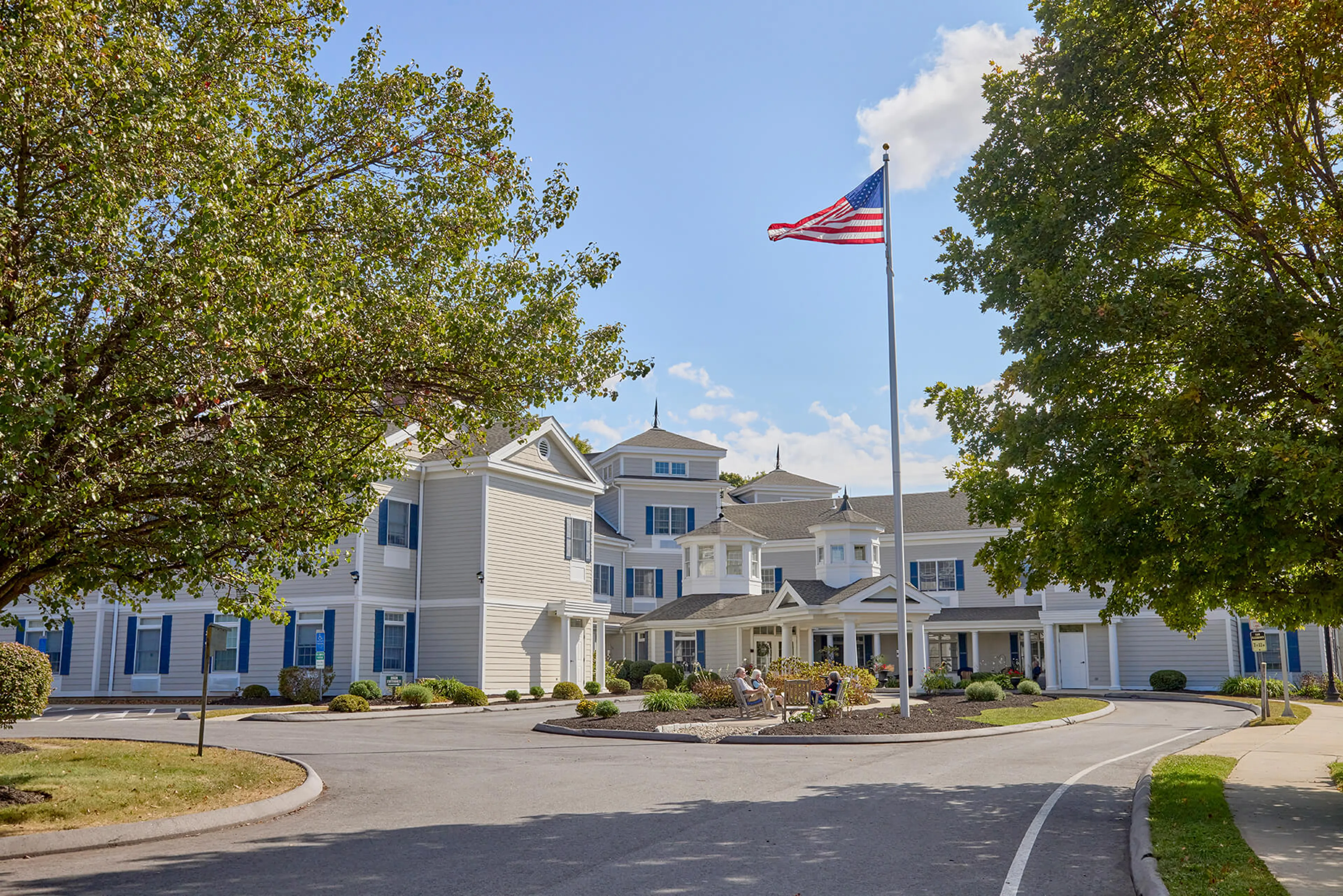
SOUTHBURY
A Senior Living Community in Southbury, CT
655 Main Street S, Southbury, CT 06488
There’s a hush to the trees that edge Southbury—a quiet, natural buffer that gives the whole place a sense of being slightly removed, but never out of touch. Someone walks their dog along the path as the smell of cinnamon rolls drifts from the café. Garden beds stretch along the courtyard, still damp from the morning hose, and a neighbor settles into a patio chair with coffee and a crossword.
Inside, the late afternoon turns social. The pub fills up early—wine poured, jazz playing low. Upstairs, the last question of a guest Q&A carries into the lounge, where someone waves you over for cards. There’s structure if you want it. Solitude if you don’t. What matters lives in the middle: the familiar cadence of a place that feels lived in, but never worn out.
Set in the wooded hills of Southbury, Monarch is close to everything: trails, markets, lunch spots, and the weekend antique shop you always mean to visit. And when you’re ready to return, home is just around the bend.

Senior Portraits Campaign
It's our people, and the place
Introducing the residents of Monarch Communities, from their personal anecdotes, to everyday mantras, our residents share stories which are illuminating, heartening, often funny and always life affirming.

Why Choose Southbury?
Here, you have your own apartment and a menu that doesn’t treat dining like a checkbox. Activities come and go, but the ones that stick are the ones that feel easy: a painting hour that turns into conversation, or a film night that ends with someone loaning you the sequel. You can book the private dining room, join the walking group, or turn down the noise and curl up with your latest read.
And whether you’re living independently, need an occasional hand, or something more consistent, there’s a plan that fits without ever feeling fixed.
Senior Living Options at Southbury

Community Amenities & Services
Features:
Pub, Café, private dining, brasserie & courtyard
The Stone Library & Lounge
Club Room venue and fitness center for classes & activities
Medical care center, on-site physicians, & medication administration
Elegant hair salon on-site
Wellness consultants and lifestyle curators
Emergency response technology
Housekeeping, concierge, and daily living assistance
Pet accommodations
Life in Southbury, CT
Social & Recreational Activities
Dining & Nutrition
Health & Wellness Programs
Create Lasting Memories
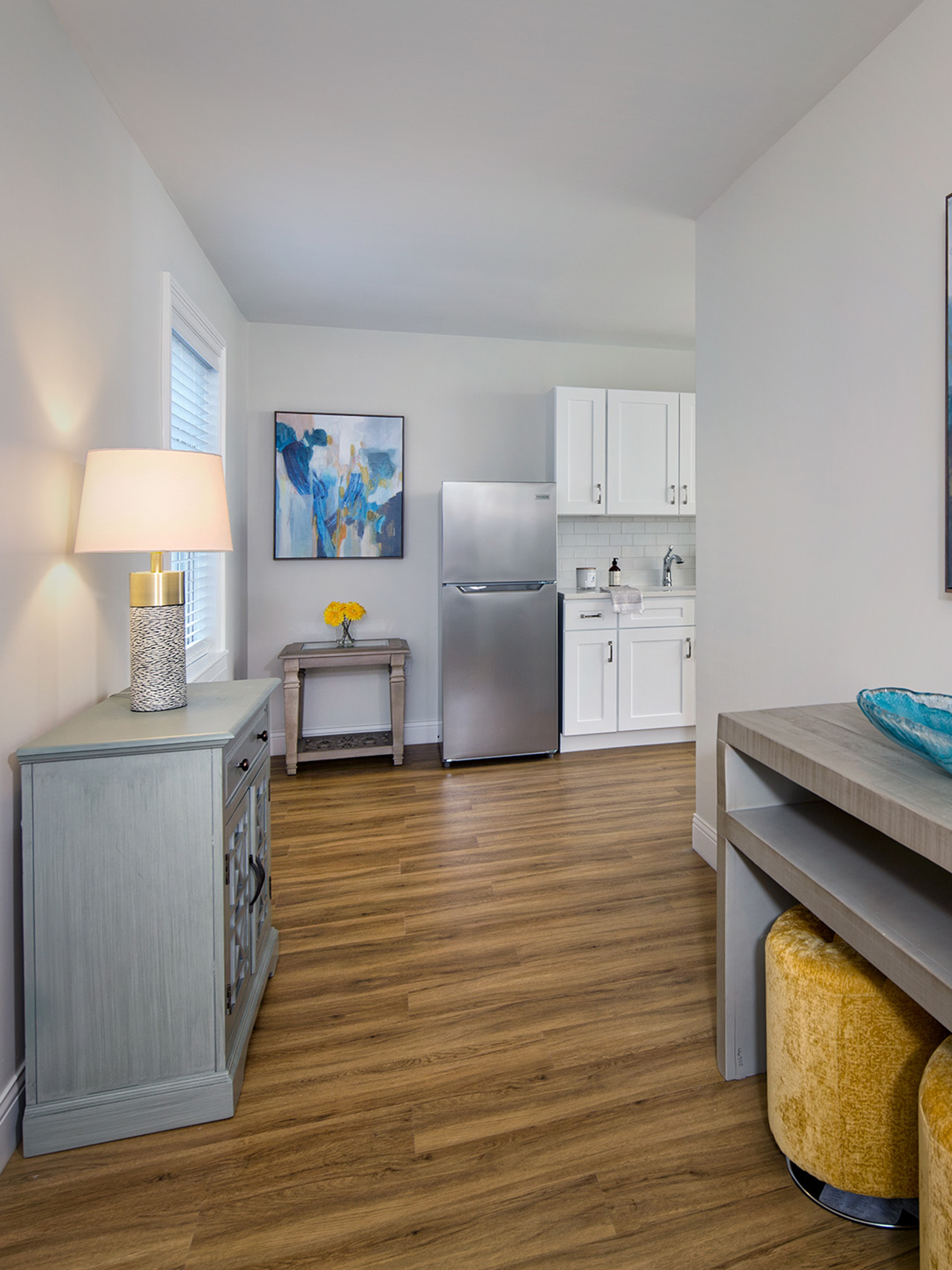
For You and Your Loved Ones
Family is an integral part of our community, open and available to them seven days a week, even on holidays. We encourage them to join us for events and celebrations throughout the year.
Front of Building
Room View
Courtyard View
1 of 6
Your Comfort, Our Design
Welcome to our thoughtfully designed living spaces, where comfort and convenience seamlessly blend with the warmth of home and the support of a caring community. Our diverse array of floorplans caters to your individual preferences and tastes. Explore the possibilities of life at Southbury.
Independent Living Floor Plans
Independent living apartments combine privacy with services that simplify daily life. Explore the floor plans and find a layout that supports personal routines while leaving room for the things residents enjoy most.
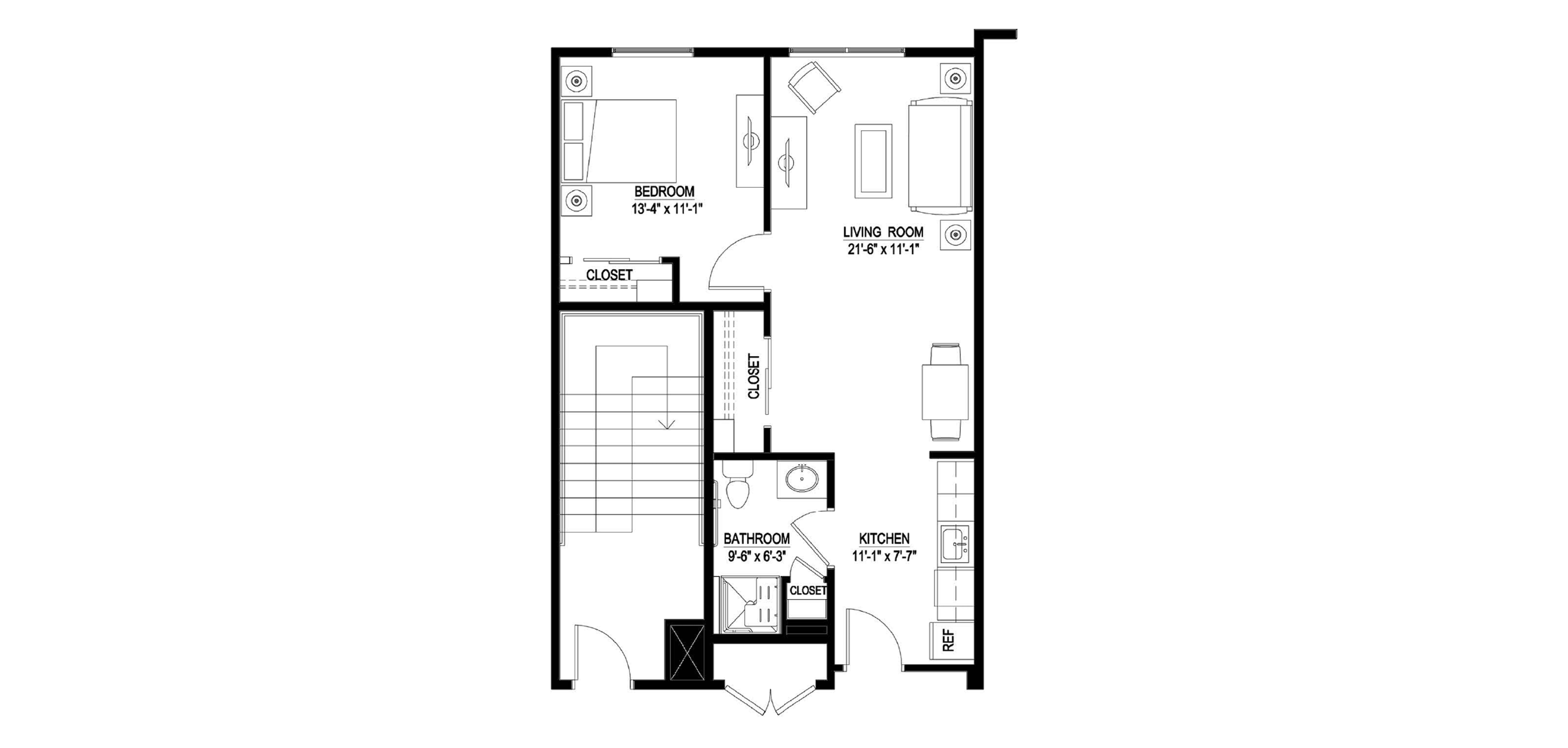
Bedroom: 13'4" x 11'1"
Bathroom: 9'6" x 6'3"
Kitchen: 11'1" x 7'7"
Living Room: 21'6" x 11'1"
Assisted Living Floor Plans
Assisted living apartments at Southbury provide layouts that balance support and independence. Explore options that allow residents to live fully while knowing assistance is close at hand.
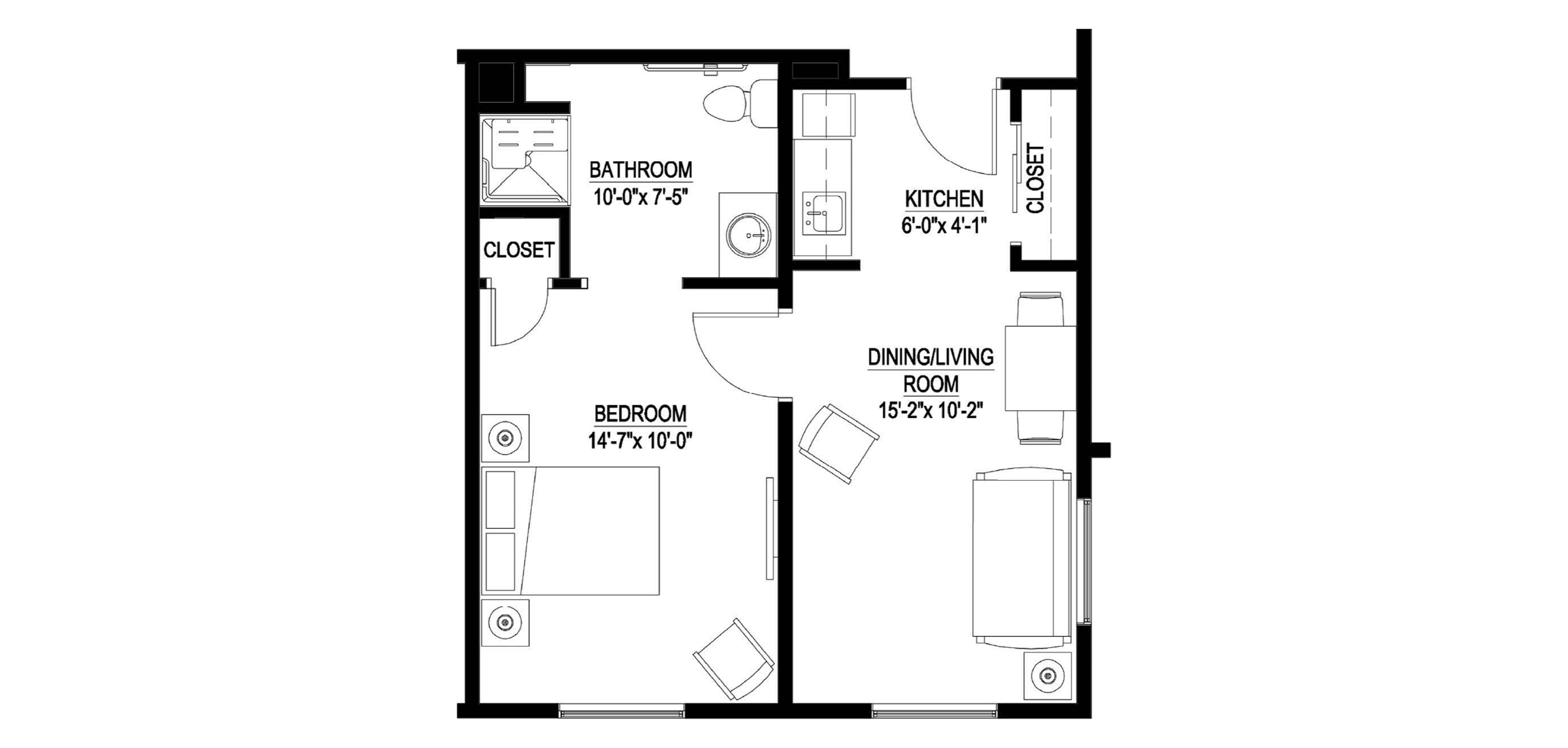
Bedroom: 14'7" x 10'0"
Bathroom: 10'0" x 7'5"
Kitchen: 6'0" x 4'1"
Living Room: 15'2" x 10'2"
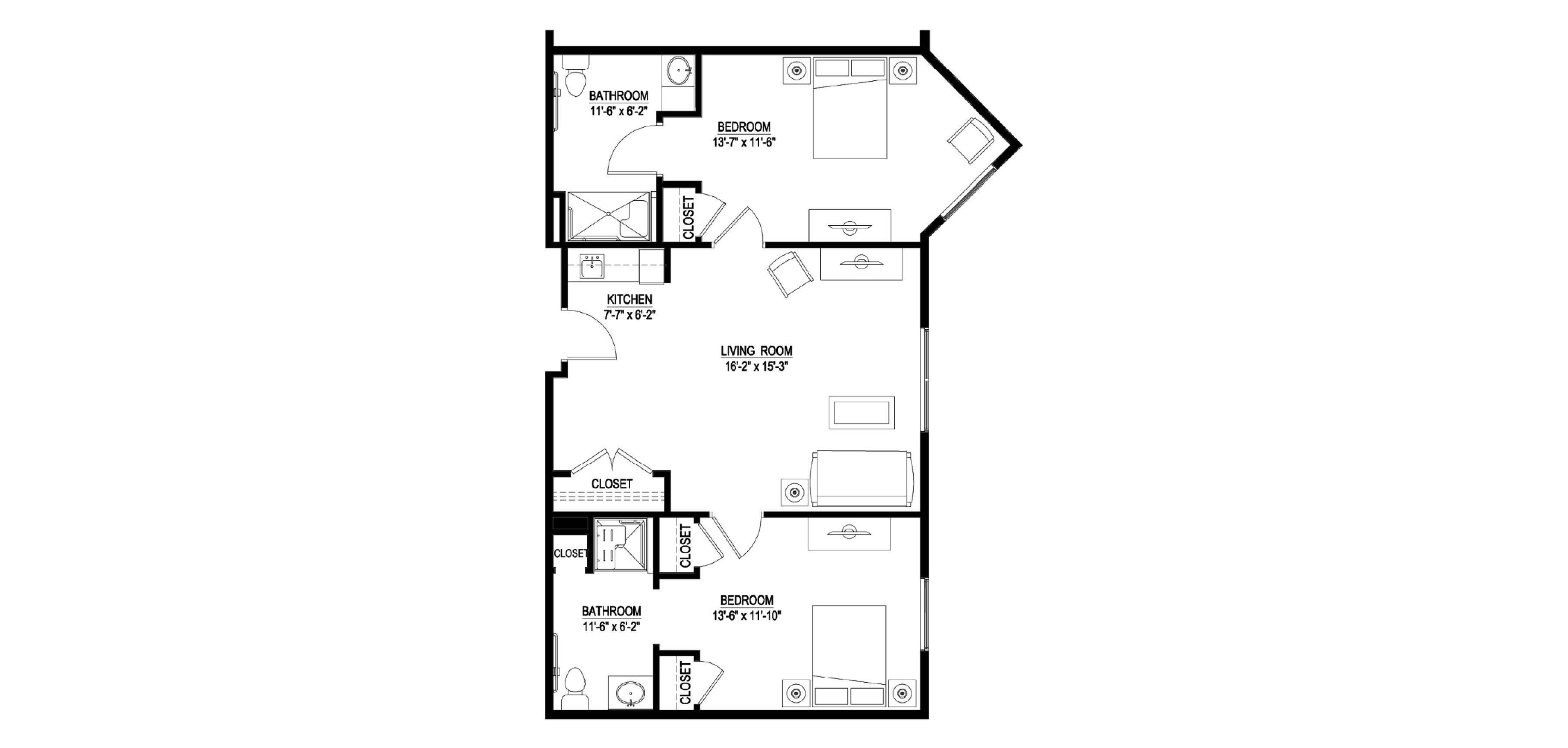
Bedroom 1: 13'6" x 11'6"
Bedroom 2: 13'6" x 11'10"
Bathrooms: 11'6" x 6'2"
Kitchen: 7'7" x 6'2"
Living Room: 16'2" x 15'3"
Memory Care Floor Plans
Memory care residences offer layouts that feel intuitive and familiar. Explore floor plans that provide safety, consistency, and room for personal touches that make each day feel grounded.
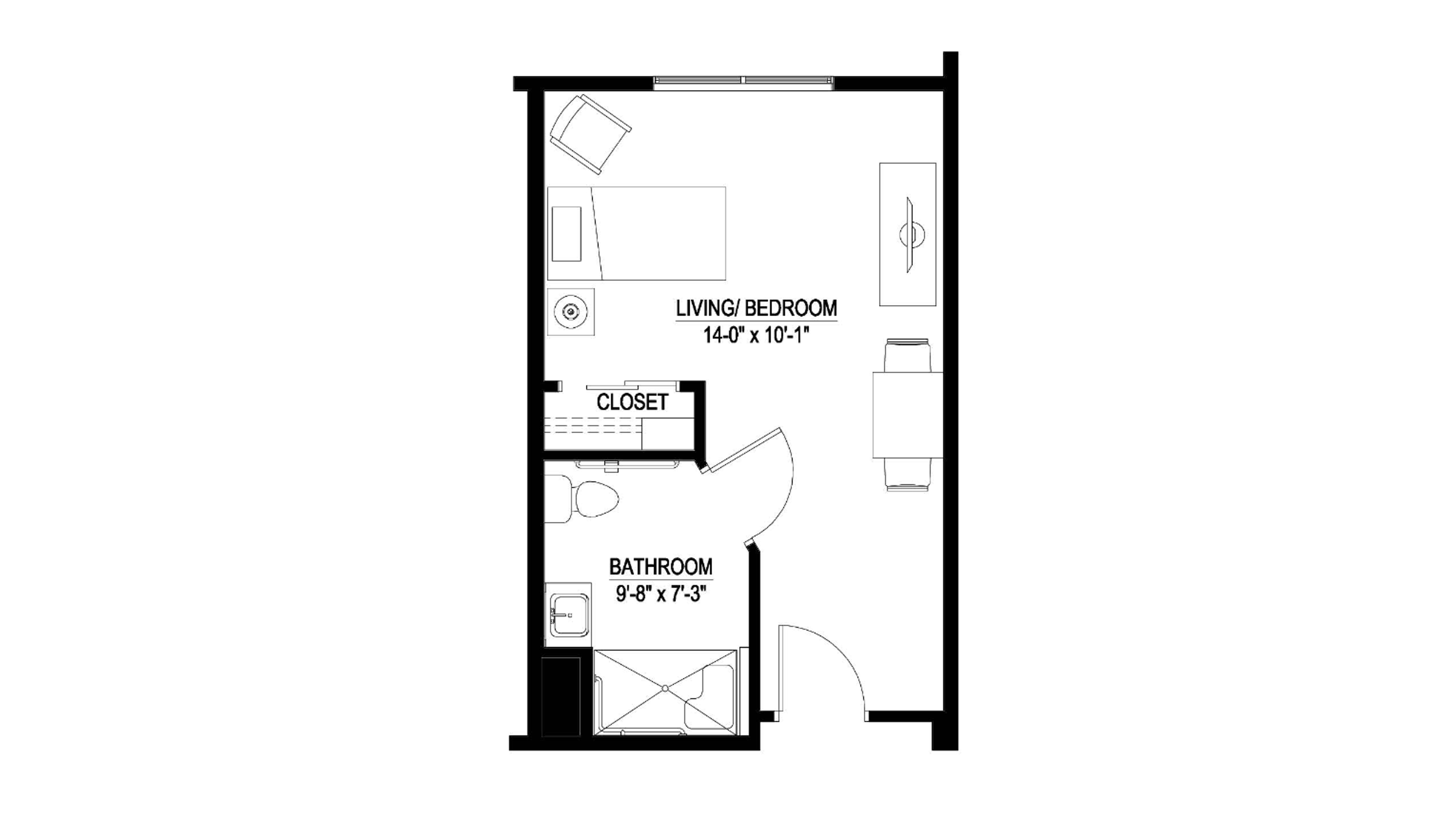
Bedroom/Living Room: 14'0" x 10'1"
Bathroom: 9'8" x 7'3"
It's our people — Southbury

Frequently Asked Questions
We offer independent living, assisted living, memory care, and short-term respite stays. Each option is designed to support your lifestyle with grace, offering as much or as little help as you need, always with warmth and respect.
Independent living starts at $4,095/month, assisted living at $5,300/month, and memory care at $8,550/month. Respite stays are available by arrangement. Every level includes access to Monarch’s full suite of amenities, services, and programming.
From a library lounge and Club Room to a brasserie, courtyard, and hair salon, the community is rich with spaces to gather, explore, or recharge. Concierge services, housekeeping, wellness guidance, and pet-friendly accommodations ensure ease and comfort.
Dining is both intentional and inviting. Residents enjoy chef-prepared meals made with fresh ingredients and served in venues that encourage connection—from cozy café breakfasts to wine and charcuterie in the pub. Menus adapt to your preferences and seasonal flavors.
Nestled in New England charm and close to town favorites, Southbury is minutes from markets, golf courses, and local events. Back home, you’ll find garden walks, tai chi, art classes, or a peaceful moment on the patio. The days are yours to shape, with just the right mix of structure and spontaneity.
Yes, we’re delighted to welcome pets at Southbury—after all, they’re part of the family, too.
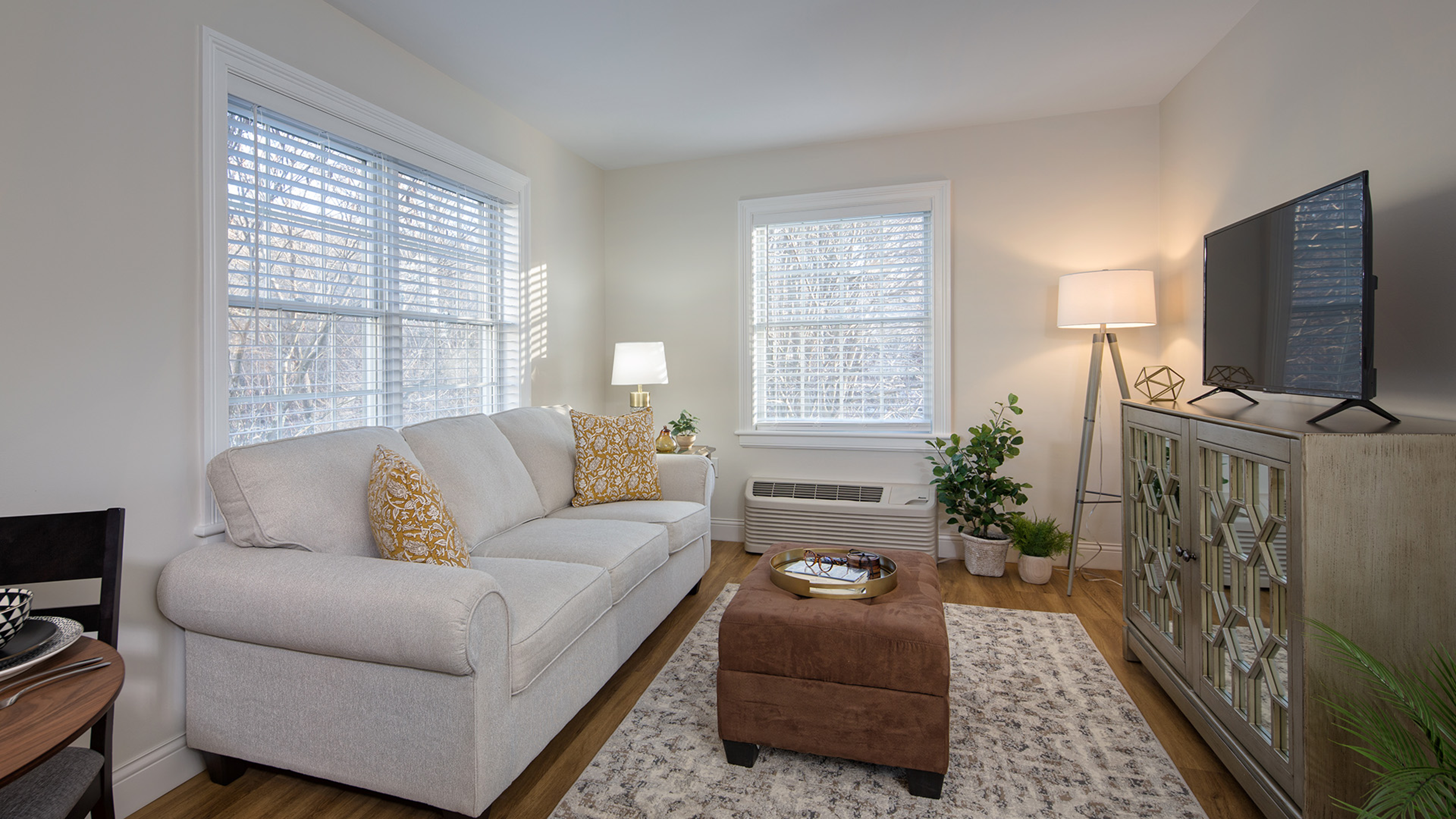
Schedule a Tour or Request More Information
Let us show you around. Schedule a visit to Southbury and discover what your next chapter could look like—quiet, connected, and fully yours.
